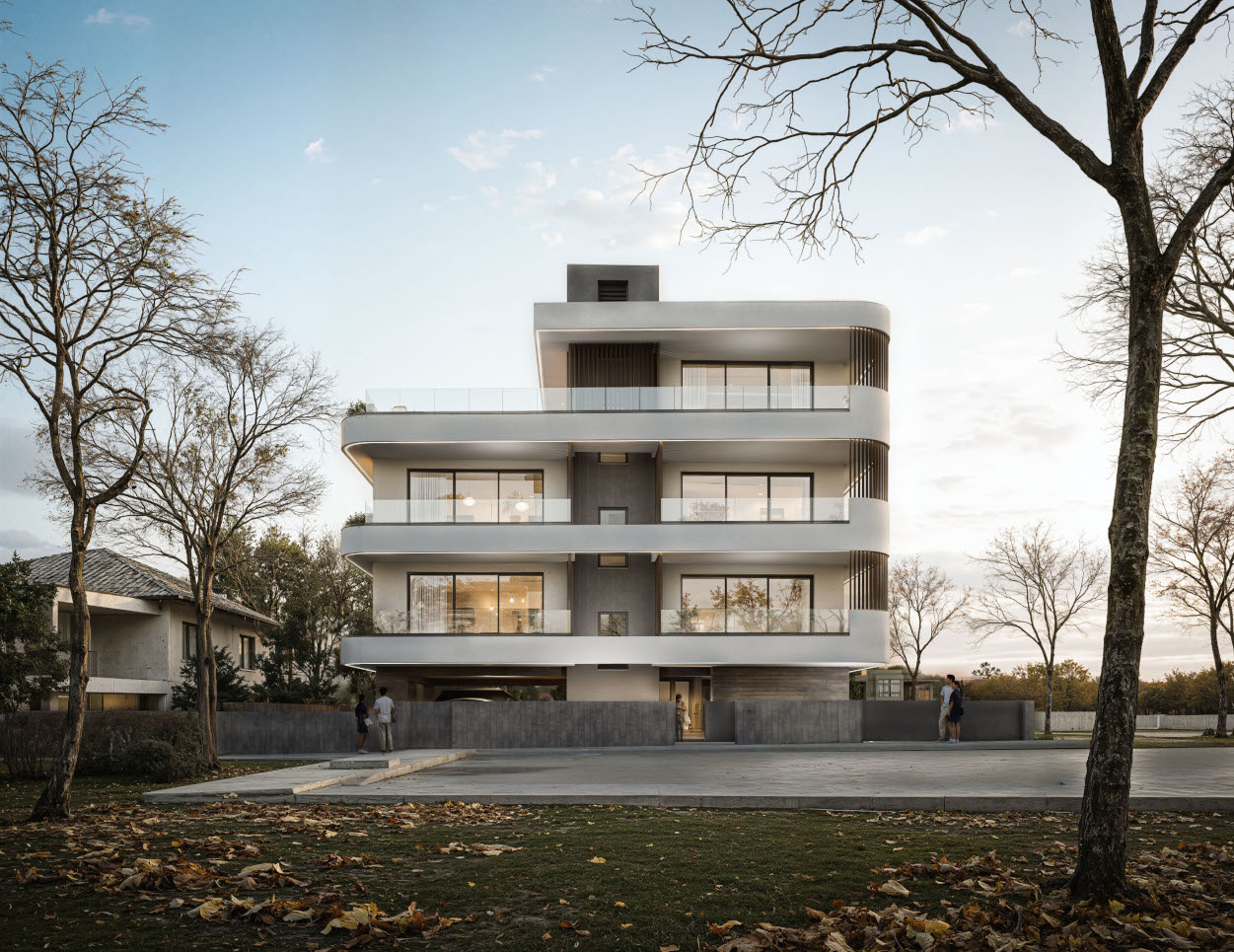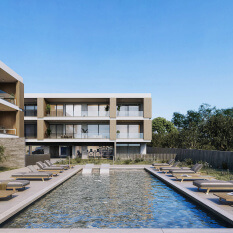SOFIA II
Description
This residential building is designed with a strong emphasis on human scale, aiming to create spaces that feel both approachable and refined. Its architectural expression emerges from the dialogue between curves and straight lines, resulting in a form that is at once fluid and precise. Privacy is preserved through carefully considered layers and thresholds, while semi-outdoor spaces merge seamlessly with the interiors, encouraging natural light, ventilation, and a continuous relationship with the outdoors.
The building accommodates five apartments: three larger units with three bedrooms each, and two smaller two-bedroom units. Complementing these private dwellings, a communal garden at the rear of the property provides residents with a shared green space — a quiet retreat that enhances the sense of community while extending the living environment into nature.
Altogether, the project embodies an architectural language that privileges openness, comfort, and a harmonious balance between form and everyday life.
- Location
- Geroskipou, Paphos, Cyprus
- Type
- New build
- Client
- Private
- Status
- Planning permit granted

