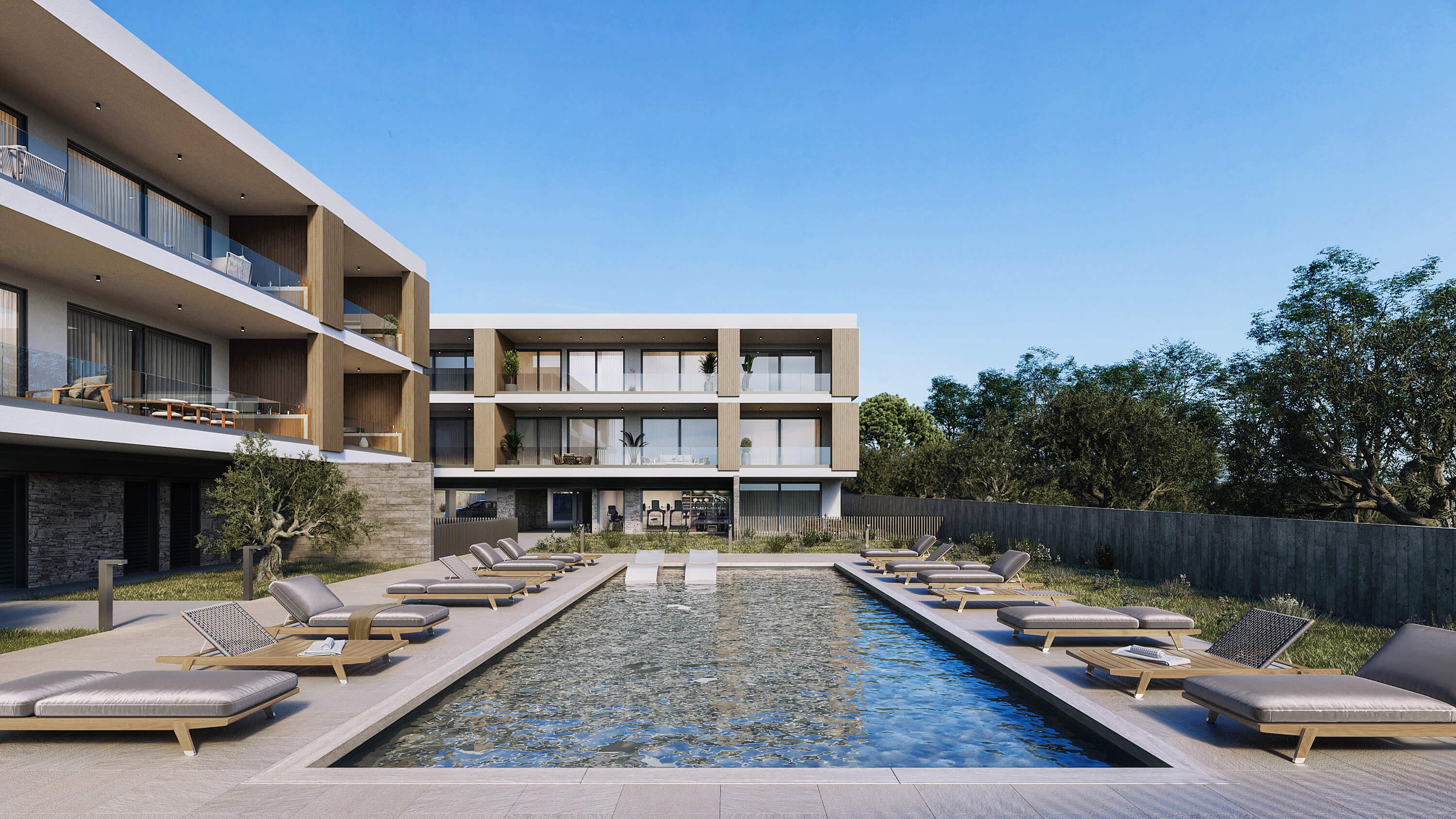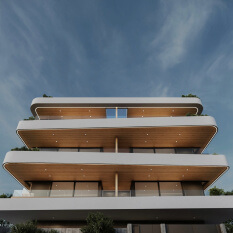Amelia III
Description
This project was designed with a clear goal in mind: to create modern homes that are both simple and functional. We started with a minimalist design approach, using clean lines and shapes to give the buildings a light, timeless feel.
The project consists of two identical buildings, each housing nine apartments. We chose a simple palette of materials, like concrete, stone and warm, wood-like cladding, to make them feel part of their natural setting.
Inside each apartment, the focus is on open space. We used large glass doors to seamlessly connect the main living areas with the covered outdoor terraces. This design choice makes the apartments feel more spacious and brings in plenty of natural light.
Two ground floor 3bed units, one per block, have the added luxury of a private garden, creating a personal outdoor retreat.
The shared spaces—including the pool and gym—are designed as a central hub for residents. They are integrated into the landscaped grounds, providing a quiet and welcoming place for people to relax and socialize.
- Location
- Mesogi, Paphos, Cyprus
- Type
- New build
- Client
- Private
- Status
- Planning permit granted


