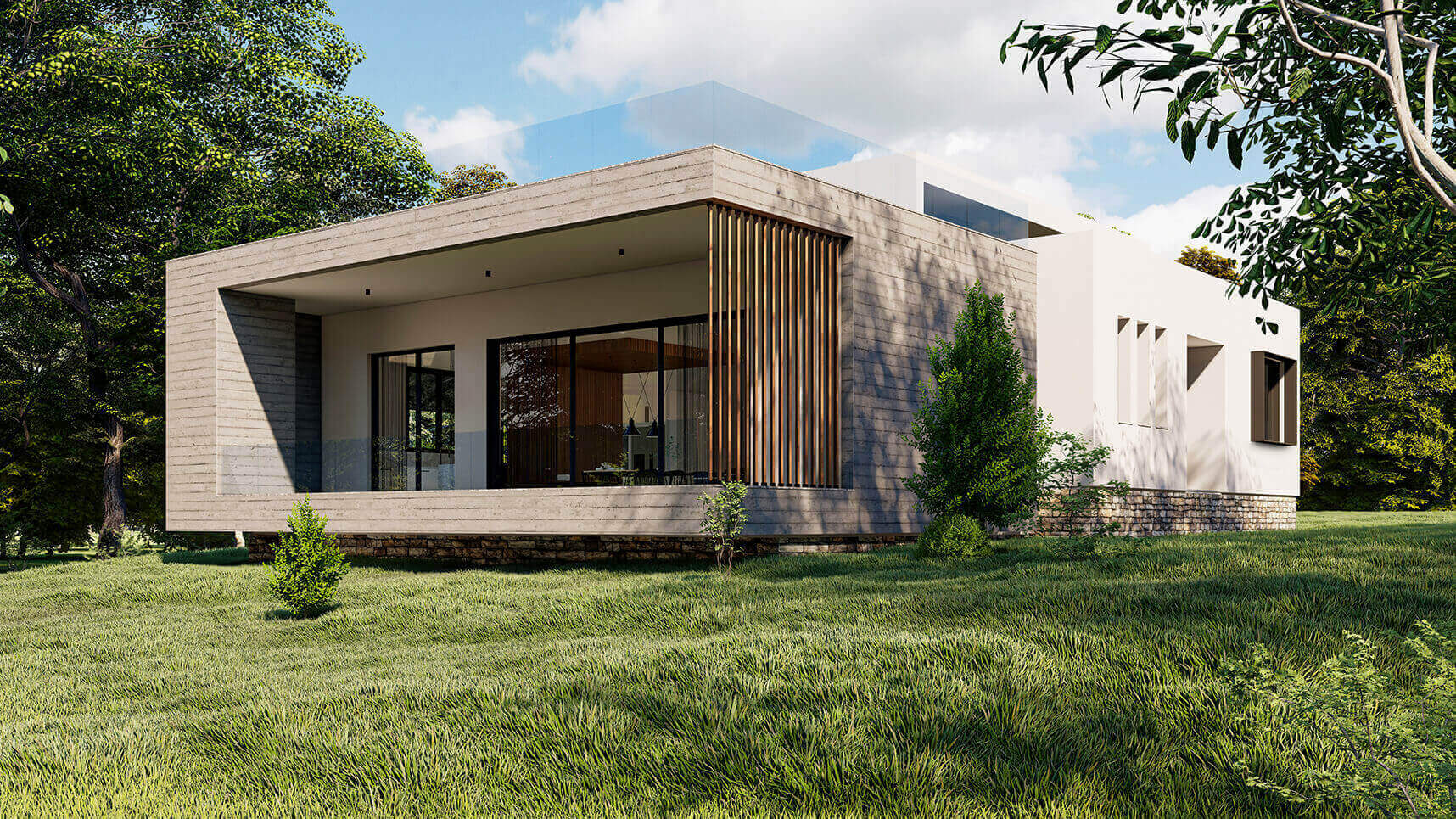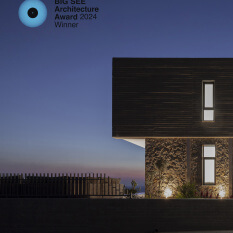F&E Residence
Description
This split-level house design separates private and public spaces through its architectural form and material choices. It features two distinct volumes.
The lower level, made of board-form concrete, includes the kitchen, dining, living, office, and bathroom. Positioned 60cm below the upper level, it subtly distinguishes these communal spaces from the private ones.
The upper level, entirely painted white, contains three bedrooms with private bathrooms and dressing areas, an additional bathroom, and a utility room.
Different materials—board-form concrete for the lower level and white paint for the upper level—visually and functionally separate the less private from the more private areas, shaping the building’s form. A stone wall connects the house to the earth, enhancing its integration with nature.
- Location
- Emba, Paphos, Cyprus
- Type:
- New Build
- Client:
- Private
- Status:
- Completed _ 2022


