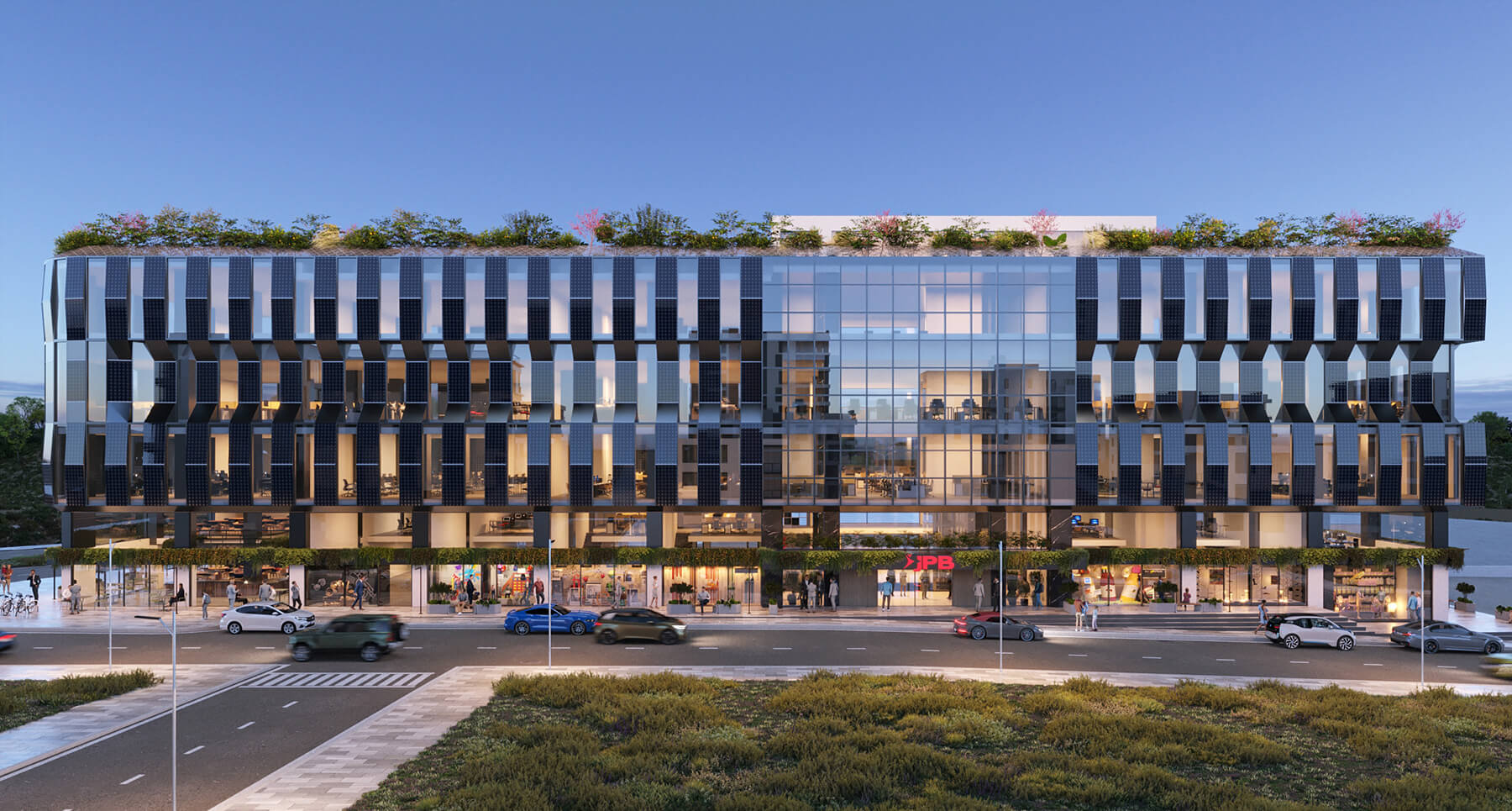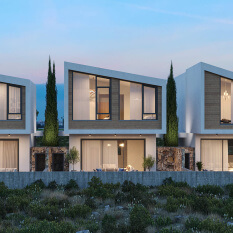Rio Business Center
Description
The redevelopment of the former Rio Cinemas entertainment complex seeks to transform the space into a contemporary building incorporating shops, offices, and a strong emphasis on environmental sustainability.
The design incorporates solar panels on both the roof and facade to enhance energy efficiency. Furthermore, the project incorporates extensive green elements, including plantings on the rooftop terrace, surrounding areas, and integrated into some of the building exteriors.
Flexible office designs within the building facilitate areas for socializing and collaborative work. The top floor is highlighted by a restaurant offering panoramic city views, complemented by well-landscaped outdoor and semi-outdoor spaces.
The ground floor will host independent shops, creating a vibrant and diverse commercial environment.
- Location
- Paphos, Cyprus
- Type:
- Remodel
- Client:
- Private
- Status:
- Under construction
- 3d Visuals:
- Travel with VR


